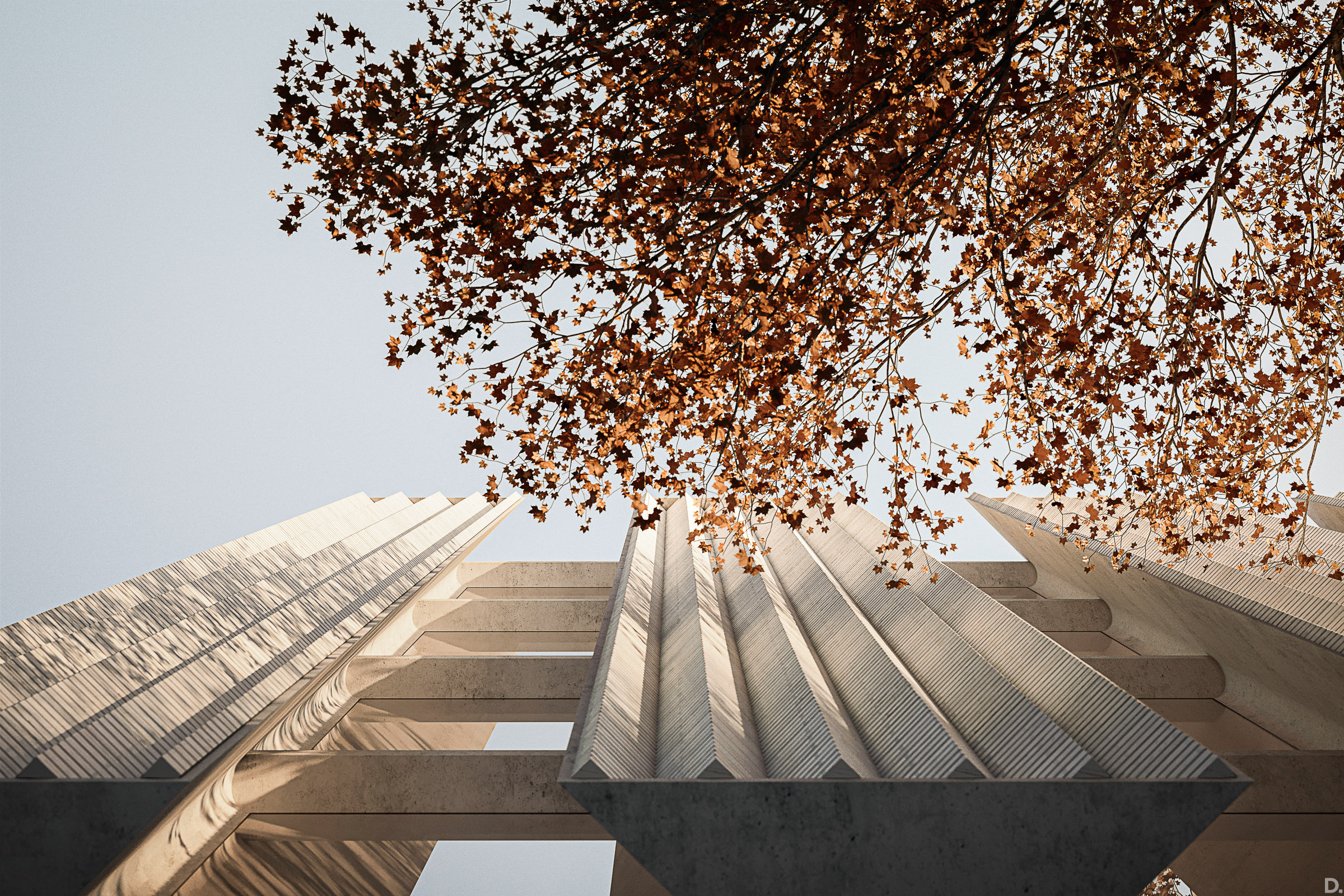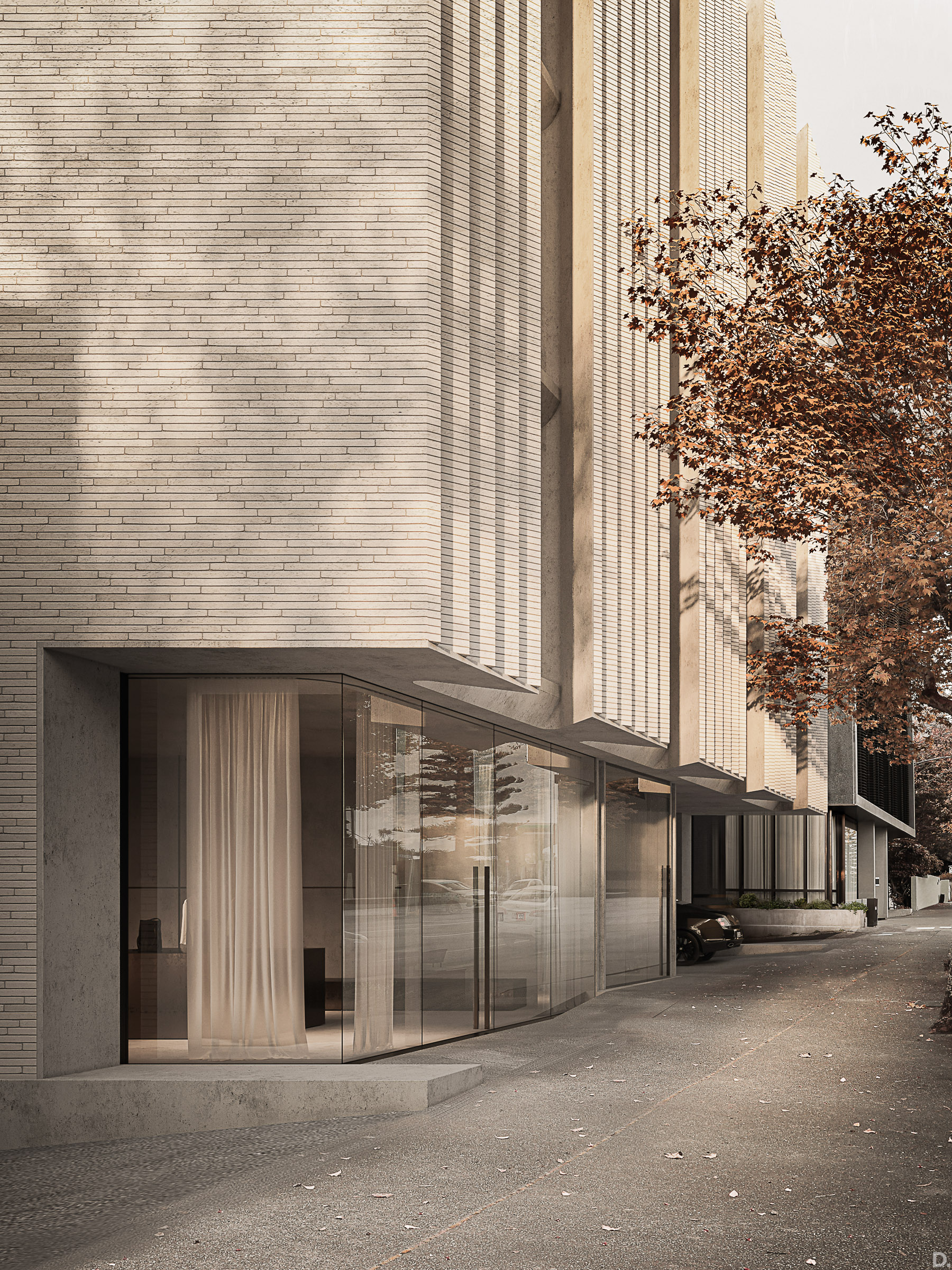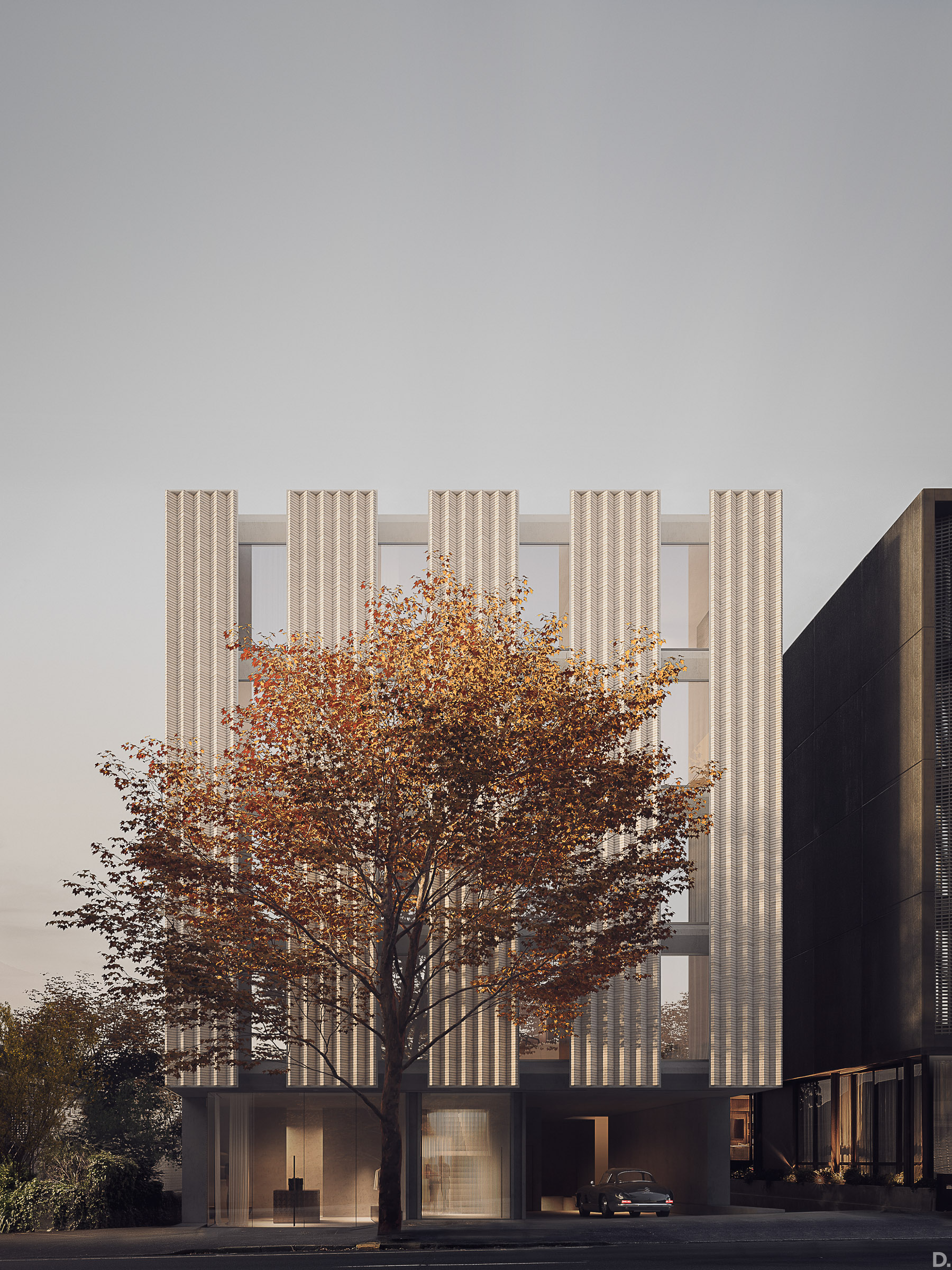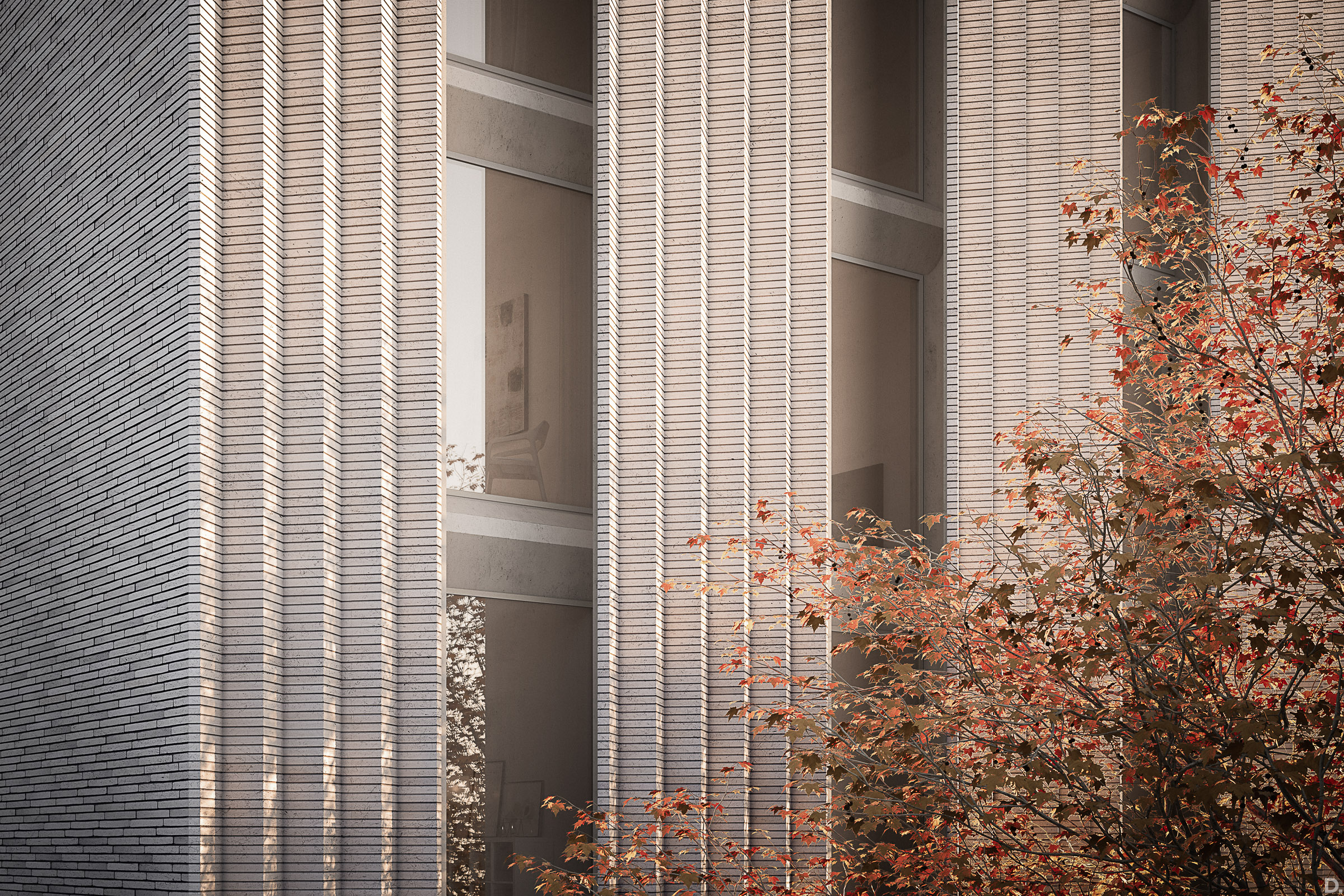JRV
139 Jervois Street
Design | Monk Mackenzie
Client | Artifact Group
The main goal of this visualisation project was to clearly articulate building’s contoured exterior, characterized by four carved concave bays that create a distinctive visual narrative. This design language continues within, where the thoughtfully crafted voids balance external privacy with internal openness, achieved through carefully angled geometry that shields the apartments from street view. The exterior, clad in elongated, textured limestone brick tiles, transitions seamlessly into refined, concrete-rendered recesses, enhancing the play of light and adding depth and intrigue to the structure.





